Healing Waters Lodge Facility and Grounds Descriptions
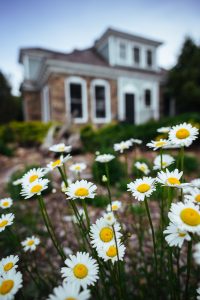
Healing Waters Lodge sits in the heart of the Ruby valley on about 20 acres, with a large trout pond, surrounded by cottonwoods, farm and ranch land with beautiful views in all directions. Healing Waters Lodge property includes:
Original lodge building: Sitting sitting room, guest business office, bathroom, full kitchen, pool table, and Direct TV television viewing area. Rookery guest room on top floor of the original building. Four additional guest rooms were added to the ground floor of this building: Heritage, Lilly, Granny Yates and Chief Joseph. Interior of the original lodge building has a kitchen, guest business center, game area, reading room, pool table and television area.
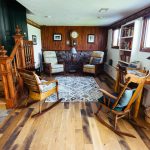
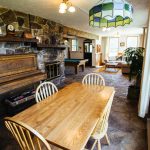
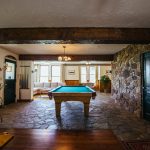
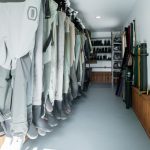
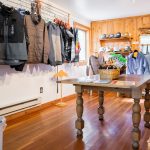
Fly Shop: Stocked with loaner equipment and gear for our guest use; and, items for sale such as shirts, jackets, vests, hats, socks, shoes, books, cards, and more.
Laundry Room: We provide personalized laundry service for our guests.
Outdoor Hot Tub: Guests can enjoy relaxing after a day of fishing in the outdoor hot tub with a stellar view of the Ruby Mountains.
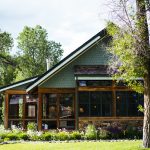
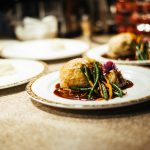 Dining Hall and Big Kitchen: Guests enjoy appetizers, beer and wine each evening in the sun-porch room of the dining hall building. The dining hall that can seat up to 23 guests and overlooks the beautiful trout pond. A large professional kitchen accommodates our chefs and hospitality staff in preparing breakfast, lunch and dinner for our guests.
Dining Hall and Big Kitchen: Guests enjoy appetizers, beer and wine each evening in the sun-porch room of the dining hall building. The dining hall that can seat up to 23 guests and overlooks the beautiful trout pond. A large professional kitchen accommodates our chefs and hospitality staff in preparing breakfast, lunch and dinner for our guests.
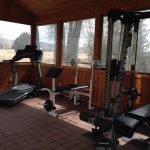
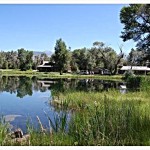
Exercise Room: Boasts an elliptical machine, lifting bench, and workout station, and yoga mat.
Casting Pond: About an acre in size, the pond is shaped like a figure 8 fed by a circulating creek and has brown and rainbow trout to help our guests practice their casting and catch and release skills. We keep a path mowed around the pond to make it easy to reach the water.
Nine guest rooms are as clean and comfortable as they are unique. Rod holders and wader hooks keep your gear handy and outdoor table and chairs invite conversation and relaxation. Each room has a view to be enjoyed.
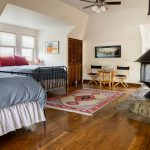 Rookery: Large top floor guest room in the original lodge building. Two queen-sized beds, private tub, walk-in shower, and toilet, dry sauna, and balcony. Please be aware that the Rookery has steep narrow stairs.
Rookery: Large top floor guest room in the original lodge building. Two queen-sized beds, private tub, walk-in shower, and toilet, dry sauna, and balcony. Please be aware that the Rookery has steep narrow stairs.
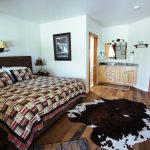 Heritage: Ground floor, pond side room with covered patio, one king-sized bed and private bathroom.
Heritage: Ground floor, pond side room with covered patio, one king-sized bed and private bathroom.
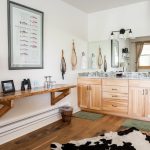
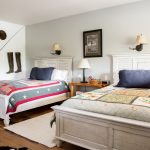
Lilly: This room is named after Greg and Janet Lilly and reflects some of their personal interests. Ground floor, pond side room with covered patio, two queen-sized beds and private bathroom.
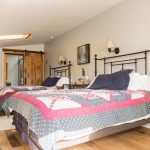
Granny Yates: This room is named after Greg Lilly’s pioneer Grandmother. Ground floor, pond side room with a patio, two queen-sized beds and private bathroom.
Chief Joseph: Room is a very large ground floor room with two queen-sized beds, private bathroom with tub/shower combination.
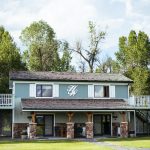
Four-Plex Building: Has 4 guest rooms with a stunning view of Ruby mountain and neighboring farm and ranch land.
Henry Plummer: Bottom left in this photo. This room is named after Sheriff Henry Plummer ground floor, with two queen-sized beds, private bathroom, and covered patio.
Grayling: Bottom right in this photo. This room is named after the Alluvial Grayling that inhabit the Big Hole River. Features two queen-sized beds, private bathroom and covered patio.
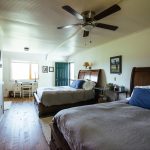
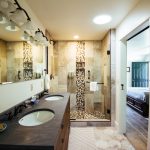
Franz Pott: Top floor above Henry Plummer, two queen-sized beds, private bathroom, and a deck.
Bitterroot: Top floor above Graying. This room is named for the state flower of Montana, the Bitterroot. Features two queen sized-beds, a private bathroom, and a deck.
